Peter Kingdon Booker
This article is based in work done by Daniel Santana of Tavira Câmara. Daniel made an exhibition on Diogo Tavares in 2011 in Casa André Pilarte and later published a booklet in 2012. Daniel´s 2005 dissertation at the University of Lisbon was on Diogo Tavares de Ataíde.
Introduction
The architecture of the Algarve in the mid-eighteenth century had as its major contributor Diogo Tavares de Ataíde, who was active in the Algarve from 1735 to 1760. At this time the Algarve was beyond the main artistic influences of Lisbon, where the baroque style was heavily promoted by the king, D João V (1706 – 1750). The mainly vernacular architecture of the Algarve was dominated by woodcarvers, whose work was often gilded and decorated by the addition of azulejos. Diogo Tavares was important because in the mid-eighteenth century he sought to marry the continuing vernacular architecture with the more modern baroque.
Diogo Tavares gained great fame in the Sotavento, mainly Faro and Tavira, and he earned a good deal of money. He has become famous because of the study given to the buildings in the Algarve region for which he was the architect, and those other buildings which he rebuilt or restored. He is justly renowned for advancing the cause of the new baroque style as well as preserving something of the vernacular heritage of the region. Although he was a wood carver by training, he distinguished himself in stonework, and he applied his woodcarving skills to masonry and came to be known in the Algarve as the stone carver (entalhador de pedra).
But Diogo Tavares died in misery and poverty in Lagoa in the Barlavento. What caused his downfall? Why did his fame not persist? Why have we only just, after 260 years, come to recognize his value?
Historical Context
The Algarve was economically backward in the late seventeenth century, possibly because of the influence of the War of Restoration (1640 – 1668) and the intrusive and destructive activities of pirates along the Algarve coast. By the first half of the eighteenth century, the economy was recovering and the population of the region began to flourish.
It appears that this economic betterment brought with it a development of the activity of the Third Orders, brotherhoods and fraternities. They in turn financed the proliferation, enrichment and decoration of churches and chapels. The artistry of the architecture also assumed its role in promoting religious ideas.
In the eighteenth century, architecture developed in two directions: buildings were built from scratch; or baroque additions were made to older structures. Algarvian patrons still preferred the old plain style (estilo chão), possibly because they were remote from the seat of new ideas, and were in any event the last to hear of any new ideas, even in architecture.
Architects were often men of diverse training. Some were essentially amateurs and in England, Sir Christopher Wren the builder of St Paul´s Cathedral was an amateur architect; he referred to architecture as rubbish. Other architects may have been master masons, and others again came form different artistic backgrounds (masons, woodcarvers, sculptors etc). It is this last group which had such success in bringing the baroque style to the Algarve, perhaps because they had the vision to bring the baroque decoration to stone work on the outside of new buildings. New façades erupted with baroque forms, which eclipsed the rather plain mannerist forms of the previous era.
This new style is noticeable in the windows of the main façades of the Igreja Matriz in Olhão, the Church of the Convento de Santo António in Tavira and the church of São José do Hospital in Tavira. We also begin to see towers and cupolas over chancels and side chapels. And so from the 1730s onwards we begin to see the development in the Algarve of the baroque style. So we come to Diogo Tavares de Ataíde, whose main work appears in Faro and Tavira, two of the more important Algarvian conurbations, and his contribution to Algarvian architecture.
Early History
Diogo Tavares de Ataíde was born in the parish of São Pedro in Faro on 19 April 1711. He was the son of Francisco de Ataíde e Fonseca (woodcarver) and Maria Tavares and after becoming apprenticed to his father, had passed out of his apprenticeship by 1728. In 1731, together with the stonemason José Rodrigues, he accepted a contract for the supply of dressed stone for the house of the chief treasurer of Faro Cathedral, Rev Manuel de Oliveira da Rocha, and in this contract, Diogo Tavares gave his address as Olhão. Diogo Tavares de Ataíde contracted on 20 November, 1735 to supply an arch of worked stone for the chapel of the Third Order of São Francisco in Tavira.
Because his name is absent from records in the Algarve 1731 – 1735, it is conjectured that Diogo Tavares worked on major building projects further north, such as the Palace-Convent at Mafra or the chancel of Évora Cathedral. In 1729, the building work at Mafra employed about 45 000 workers from all over Portugal, even the Algarve. The main construction work of the Palace-Convent at Mafra had begun in 1717 and continued until 1755, and building was not completed until the middle of the nineteenth century. If it is true that he worked at Mafra, then perhaps after familiarisation with the work there, he was able to call himself an architect, in the same way as many other stonemasons and builders did. The chancel at Évora Cathedral was built in the years 1718 – 1746, and we know that other Algarvian stonemasons worked at Évora and it is quite possible that Diogo Tavares also worked there.
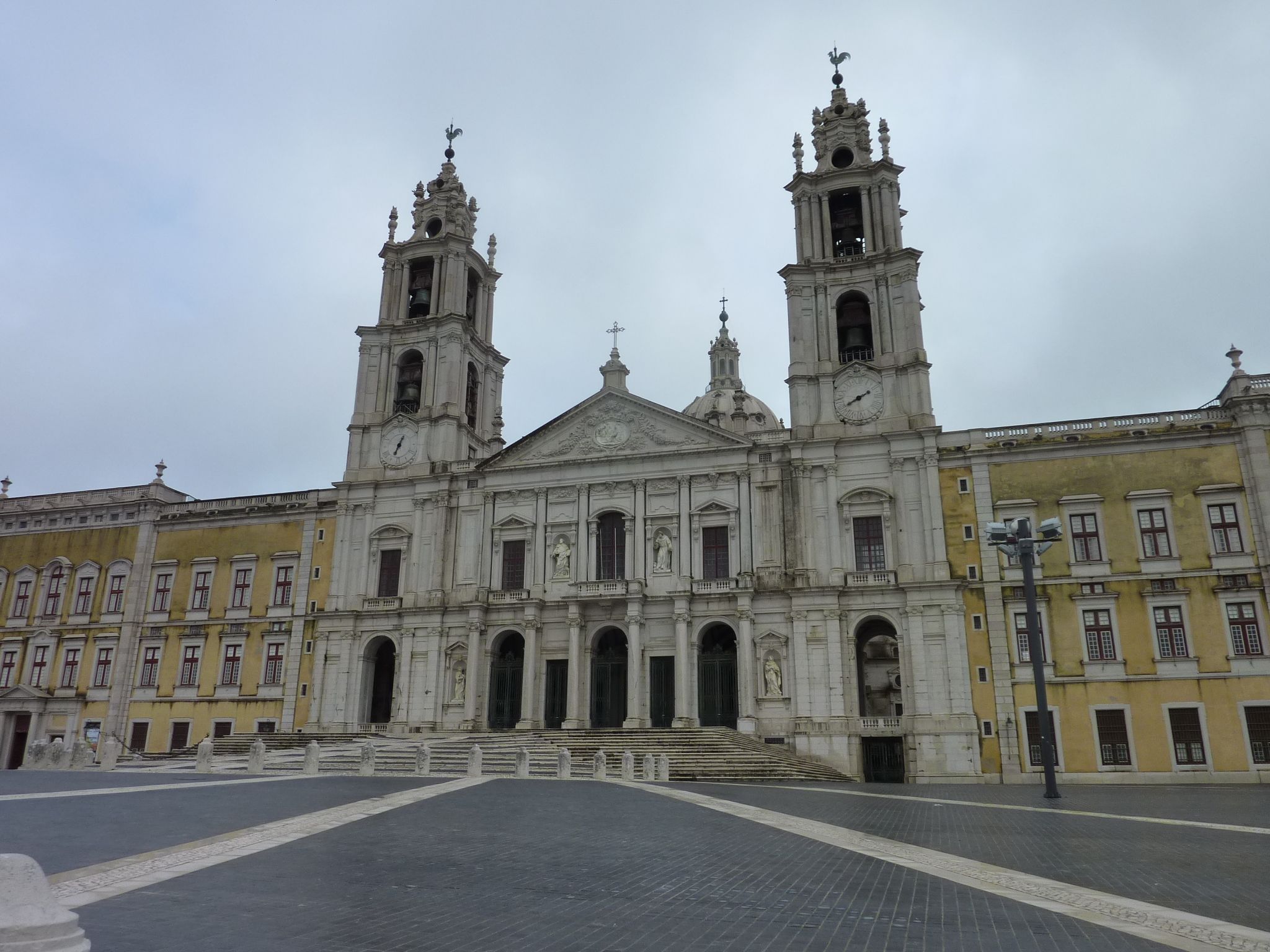
In 1735 he married Maria de Brito Revez of Tavira and we know of four children of the marriage, Maria, Diogo, José and Pedro. Diogo Tavares de Brito became a master mason and worked with his father, and Pedro Tavares de Brito became a tapestry maker and was known as the Master Tapestry Maker of the Royal House of Bragança. He also became steward (almoxarife) of the Palace of Mafra.
Early work in Faro
Capela de Nosso Senhor do Bonfim In about 1740, the Chapel of Our Lord of Bonfim was built at the noble residence of Desembargador (High Court Judge) Veríssimo Mendonça Manuel at his farm Horta do Ourives (Jeweller´s Garden) on the western outskirts of Faro. It is believed that it was Diogo Tavares who built this chapel because some of the architectural and decorative details are similar to his other work, in particular the centralised design (the chapel is built in the form of a Greek cross) and the decoration in cement in the interior. Connected with the main house and chapel there is also the House of the Figures (Casa das Figuras), which was an agricultural storehouse decorated with significant work in cement. It is thought that this work may also be attributed to Diogo Tavares because of the skill shown in the figurative arts. [This group of buildings lies to the south of the Jumbo shopping complex and on the southern side of EN125. The Teatro das Figuras is of course named after the Casa das Figuras.]
In a contract of 1743, Diogo Tavares was already being referred to as a carver of stone (entalhador de pedra).
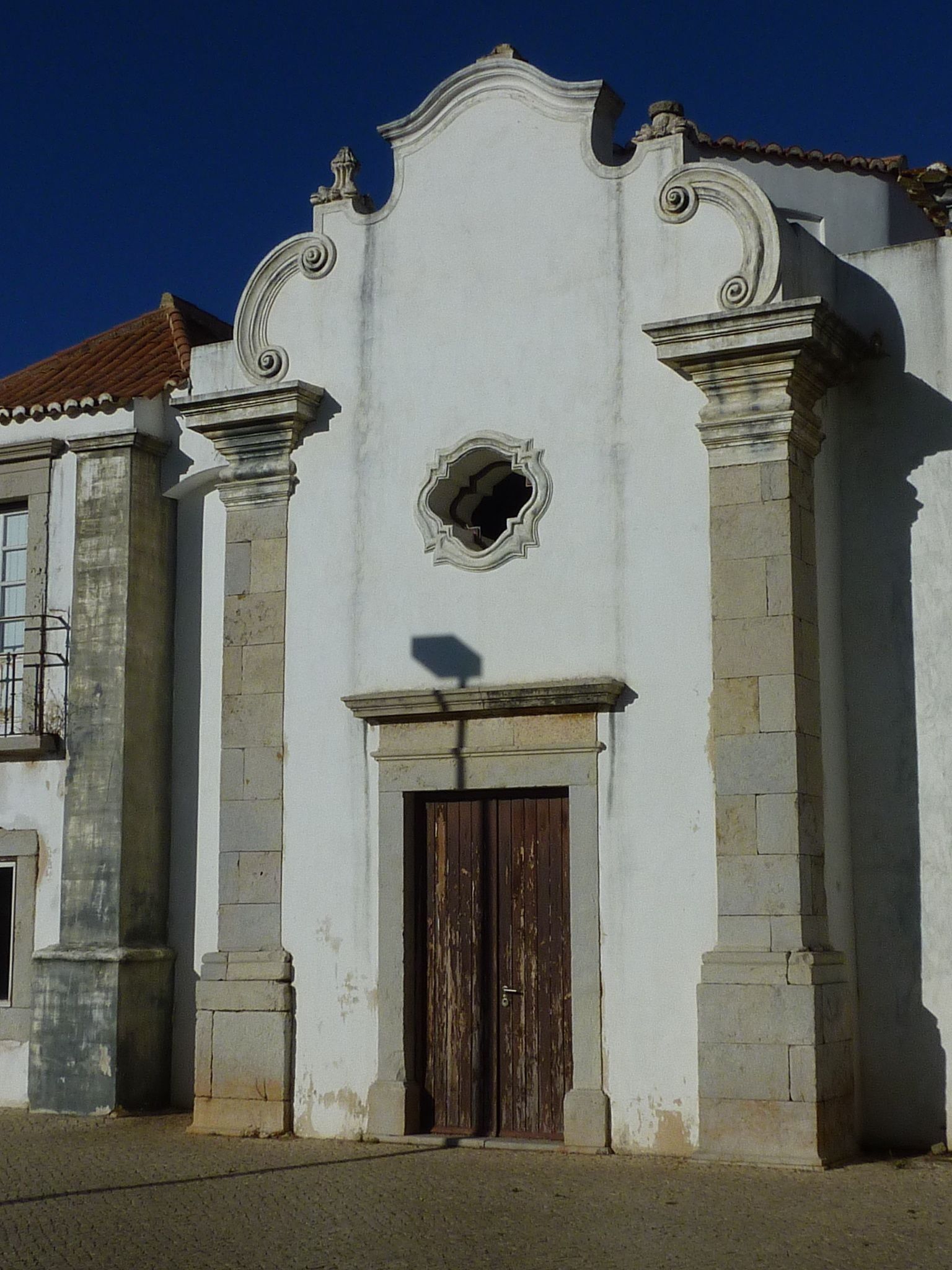
Torre da Horta dos Cães In 1740 – 1760 the Tower of the Garden of the Dogs was built in Faro. The tower was built for the family of Veríssimo Mendonça Manuel as a result of his need for personal and social affirmation among the people of Faro. Its outstanding features include its unusual octagonal shape and figurative decoration in cement, showing both Hercules and Adamastor of the Cape of Good Hope. This building is attributed to Diogo Tavares because of its architectural and decorative qualities and because of the link between Diogo Tavares and work done for the Mendonça Manuel family. At a similar time, Diogo Tavares was working on the octagonal crossing at the church of São Francisco in Faro.
Igreja da Ordem Terceira do Carmo In 1742, the Third Order of the Carmo in Faro celebrated its thirtieth anniversary and decided to demolish the main façade of its church and to rebuild it bigger, in keeping with the social prestige and power of the Third Order in the city of Faro. Master mason Diogo Tavares de Ataíde was selected to direct this work. The unusual interpretation of the space in the narthex, (the semi elliptical curved nature of the marble lined space between the entrance and the nave), the decoration and overall architectural design constitute one of Diogo Tavares´s most important works. By 1747, he had had a difference with the Third Order of the Carmo over the shape of the towers of the church, and his contract was terminated by mutual consent.
Igreja da Ordem Terceira de São Francisco The church of the Third Order of São Francisco in Faro had been started in 1679 and by 1744, there was an increasing number of brothers of the Third Order, the existing buildings had become too small, and Diogo Tavares was engaged to make alterations. His work included the reorientation and enlargement of the church, to which was added an unusual octagonal transept crossing, a new nave and main façade. Joined with the church was an added cloister, which made the building grander and also served as a burial space for the brothers.
In December 1744, Diogo Tavares was nominated by the Câmara in Faro as juiz of the stonemasons. His fellow juiz was Manuel da Cruz. Such an appointment must be based in recognition of his skill as a stonemason, and also show that he had some social recognition in Faro society. His duties would have included the examination of apprentices, an assessment of building works planned in the city as well as the task of inspecting them once they had been completed.
In 1747, Desembargador Veríssimo Mendonça Manuel died, and his will showed that he wished to be buried in his chapel of Senhor do Bonfim. Diogo Tavares carved the stone reclining figure to represent the body of the High Court Judge. This figure appears today to be medieval because of its rigidity of form. This stone figure is today housed in the Municipal Museum in Faro. In 1749, Diogo Tavares bid for and won the contract to supply two altars for the Ermida de Santo António do Alto in Faro.
Diogo Tavares de Ataíde in Tavira
Ermida de São Sebastião The records of the Tavira Câmara show that in 1745, Diogo Tavares together with Manuel Aleixo bid for and won the contract for the reconstruction of the Ermida de São Sebastião. Later they were joined by Jacinto Pacheco. This small chapel has a basic plan and the rebuilding reflects a conservative architectural attitude, probably justified by the need to keep to the small scale of the original chapel. This eighteenth century reconstruction introduced the cupola over the chancel, and the cement decorations on the main façade. The gracious proportions of the restored chapel are more in keeping with the baroque style.
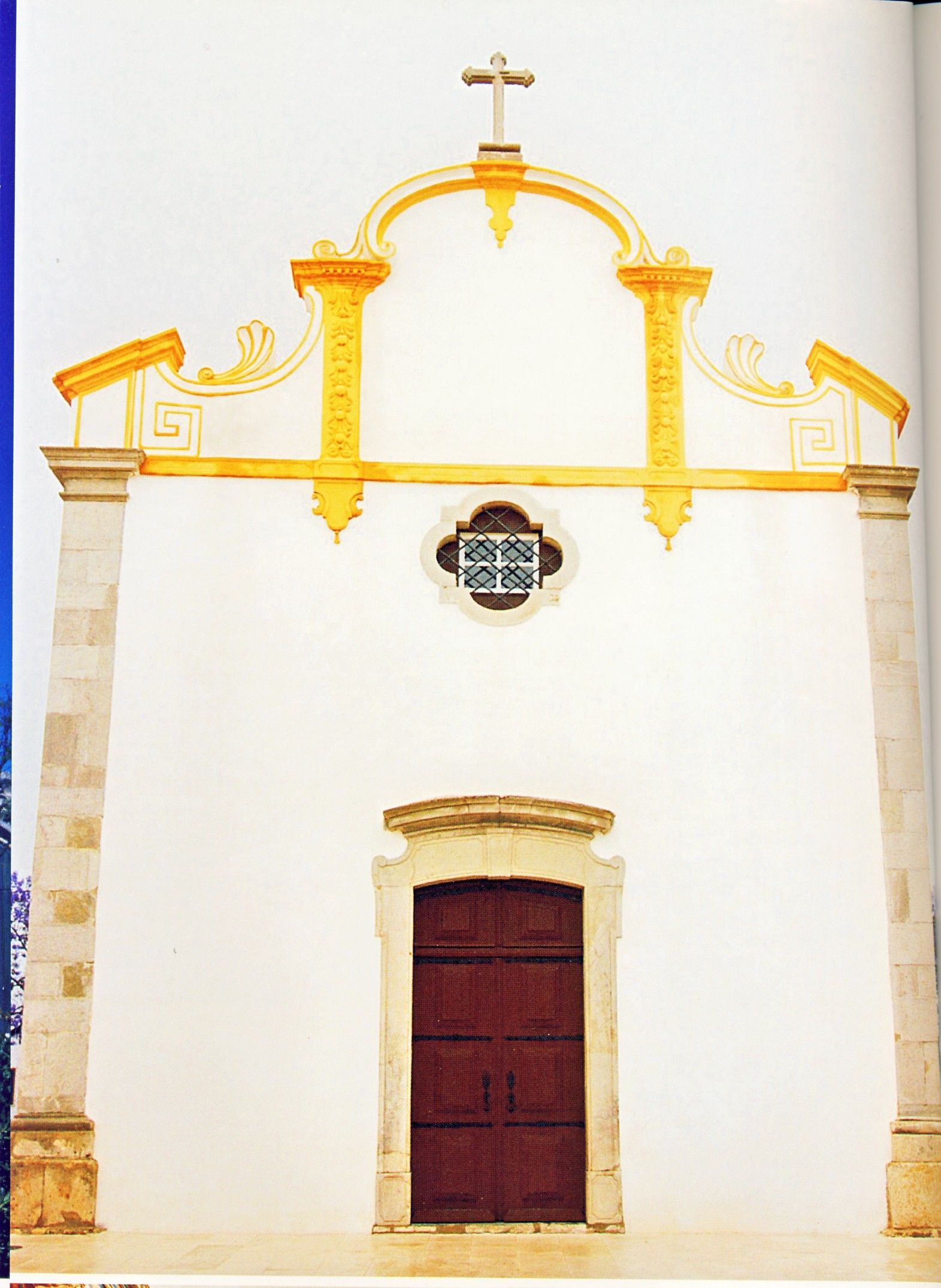
Convento de Nossa Senhora da Graça In 1748 Diogo Tavares was charged with the reconstruction of the cloisters and other buildings of the Convento de Nª Srª da Graça (the present day pousada in Tavira) and he drew up the plan for this building work. Later in 1758, he supervised the building of a new dormitory designed by expert architects in Lisbon. The reconstruction of this Convento shows two major qualities in Diogo Tavares´s work: his skill as a restorer, as demonstrated by the recuperation and reuse of the ancient columns in the cloister, and his respect for the original sixteenth century design; and on the other hand, his skill in introducing baroque decorative elements.
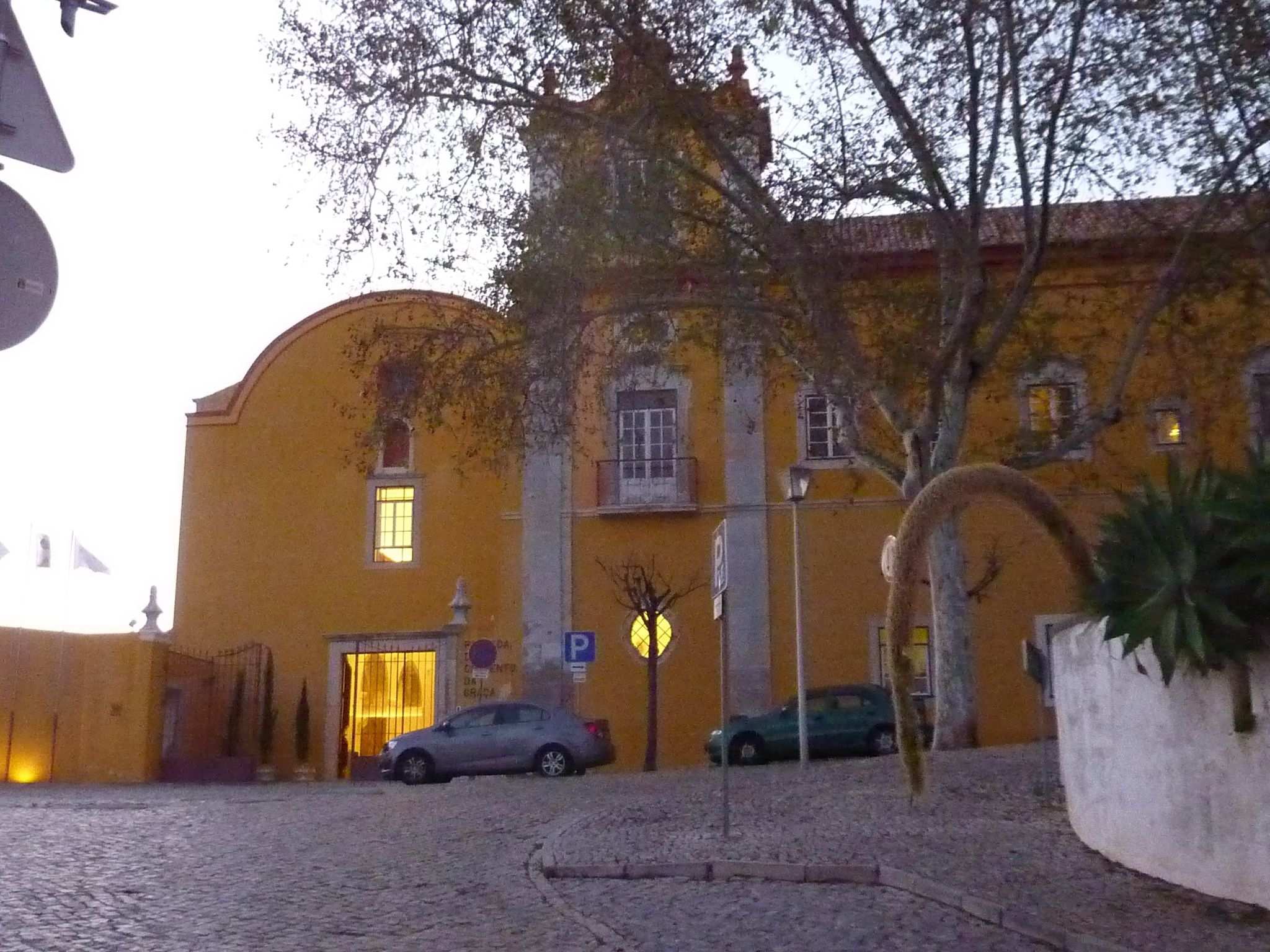
Palácio da Galeria In about 1750, Desembargador João Leal da Gama Ataíde engaged Diogo Tavares to rebuild his noble sixteenth century house known as Casas da Galeria. The building was named after the gallery on the first floor, which runs along much of the front of the building. This rebuild had a major impact on the urban environment and reflected the status and social prestige of the owner. Diogo Tavares´s style is shown in the energetic and baroque window structures of the main façade, and this work alone justifies his nickname of entalhador de pedra. The sixteenth century gallery which gave its name to the house also justifies his reputation as a restorer, since the old columns and capitals have been retained, under new richly decorated arches.
Nossa Senhora do Livramento, Luz de Tavira At about this time, Diogo Tavares drew up a project for the retable at Nª Srª do Livramento at Luz de Tavira, which he then carved in marble. The contract was let by Rev Henrique Leal da Gama Ataíde, the founder of this entailed estate to which this church belonged, and one of the great patrons of Diogo Tavares in the Tavira region. In this same church, Diogo Tavares built a triumphal arch, whose stone was carved and adorned with floral motifs, similar to those on the loggia of the Palácio da Galeria.
Casa da Horta de Baixo The Casa da Horta de Baixo in Amaro Gonçalves, Luz de Tavira was a summer house in the country, and it was owned by Padre Doctor Henrique Nunes Leal da Gama Ataíde. This house has a neo-classical or Palladian feel to it. It is a long rigorously geometrical building with five rooms, and the central room is an octagonal shaped hall. The design is attributed to Diogo Tavares because of its style, and the carved window openings display his skill as a stone carver. We are also aware of the professional links between Diogo Tavares and the Gama e Ataíde family in Tavira.
Igreja do Espírito Santo In 1752, Ataíde was in charge of the rebuilding of the hospital and church of Espírito Santo in Tavira (also known as São José). This medieval building was on the point of collapse, and its rebuilding was one of the most expensive projects in eighteenth century Algarve. In the octagonal nave of the church, Diogo Tavares seeks the spatial effect of cutting the corners, in the manner of the most famous national baroque architects. This church also retains a restored sixteenth century side chapel, again demonstrating that Diogo Tavares made use of old structures in his renovations. We find that in 1760 there was a verdict passed on Diogo Tavares by the High Court of the Palace; it was specifically in relation to his work on this church.
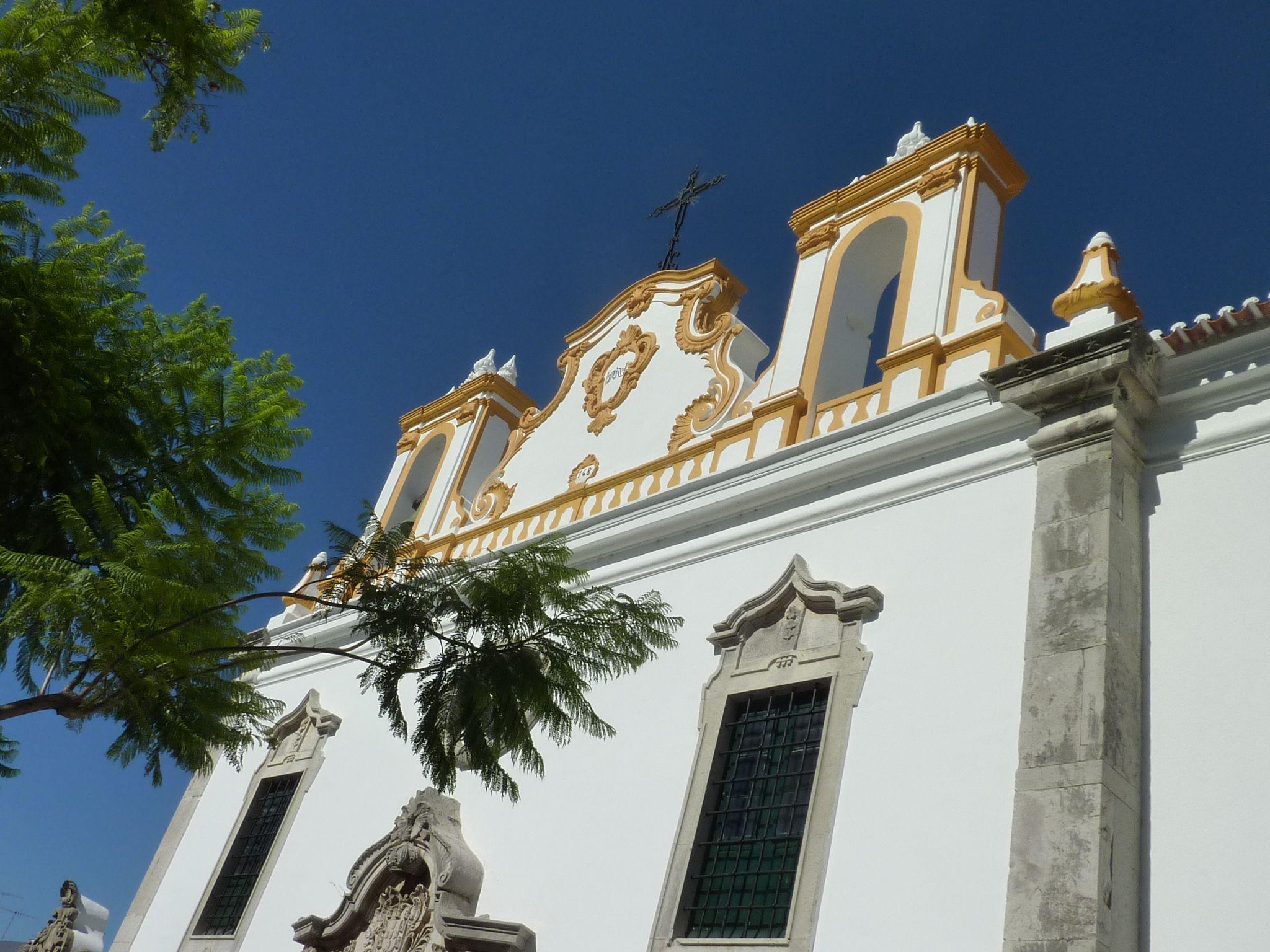
The story behind Diogo Tavares and the judgement passed on him is strange. The contract must have originated in Lisbon at the Royal Palace with one of the king´s architects. There was no Algarvian architect who was prepared to accept this work, perhaps because of the responsibility to the king, or perhaps because the budget was not high enough for the work involved. Diogo Tavares accepted the challenge some time after the project was announced.
Work began in 1752, and the contract stipulated that the work should be completed within three years. Diogo Tavares was tempted to introduce adaptations and alterations to the original project according to his own style, possibly because he thought the project too architecturally ambitious or possibly because the necessary payments for the advance of the work were not being made.
When the disastrous earthquake occurred on November 1st, 1755 the work on the church was quite advanced, but the hospital was only about half finished. The shock caused appreciable damage and the new dome of the church fell in. The whole contract then became difficult, and building work came to a halt. Of course, Diogo Tavares believed that he was not responsible for the damage caused by the earthquake, and asked that the damage should be assessed and paid for by the Crown, and that the payments to the contract should be brought up to date.
The enquiry was conducted by the Desembargador do Paço (the High Court Judge at the Palace). He concluded that Diogo Tavares had not ensured the safety of the completed work, that the work was only half completed, and that therefore Diogo Tavares had not completed within the three years stipulated by the contract. The verdict of the court in 1760 was that the damage had been assessed, and that Diogo Tavares was responsible for a third of the cost of the repairs. A reading of the court proceedings shows that opinions of the architect´s behaviour were not unanimous. Some of the assessors suggested that he had given a false account of the work, and these people did not want him to continue.
We do not know whether Diogo Tavares complied with the decision, but we believe that he did not. From the records of his later work, we may surmise that this judgement had an irretrievably adverse effect on Diogo Tavares´s professional career.
Santo António do Alto In 1754, the medieval hermitage of Santo António do Alto in Faro was rebuilt. The finished work closely resembles Diogo Tavares´s work, and the main door is modelled on that of the Palácio da Galeria, and the whole of the façade is reminiscent of the chapel of Senhor do Bonfim in Faro. Diogo Tavares was noted for re-using old structural designs in his new commissions, and also in this building, we may still appreciate the Manueline chancel which he must have chosen to retain.
Igreja da Misericórdia In 1754 Diogo Tavares was engaged by the Provedor of the Misericórdia in Tavira, D Henrique Leal da Gama e Ataíde, to insert windows in the nave of the church of the Misericórdia pela falta que a igreja tinha de luz. The lack of light was particularly felt because the retable in carved and gilded wood needed the light to shine and show up properly. Diogo Tavares inserted four windows, two on each side of the nave. These handsome windows have curved cornices and they are decorated in the Italian style. In the same year, Diogo Tavares was admitted to the Brotherhood on the Santa Casa de Misericórdia in Tavira and he was also contracted at this time to rebuild two private houses in the town.
Ermida de São Roque In 1755, Diogo Tavares accepted the contract to rebuild the Ermida de São Roque, just outside the Tavira town walls. The ground plan of this chapel is similar to that of São Sebastião, also rebuilt in the eighteenth century. There are similarities with other works by Diogo Tavares, such as the window openings and the main façade of the chapel, which resemble his work on São Sebastião and Nª Srª da Graça.
Igreja de São Pedro Gonçalves Telmo The earthquake of 1755 caused damage to the church of São Pedro Gonçalves Telmo in the Corredoura of Tavira and it was decided the next year that Diogo Tavares should direct its reconstruction. The sixteenth century chancel and triumphal arch had survived the earthquake and were restored and retained. It was the roof and walls of the nave which had fallen and needed to be rebuilt. The main doorway was carved by Diogo Tavares himself, and it is identical to the doorway of the cloister in the church of São Francisco in Faro. The recent restoration discovered traces of gold paint in the carved stone of the doorway, demonstrating that this doorway must have been painted, and was a very fine doorway indeed.
Other works and death
In 1759, he accepted a contract for the construction of a church in Monte Gordo and in 1760, Diogo Tavares accepted a contract for two arches and steps for a chapel in the church of the Third Order of São Francisco in Tavira. And in June 1760, came that awful judgement from the High Court of the Palace.
In 1761, he became the notary (escrivão) of Nª Srª da Luz, based in the church of São Francisco in Tavira; and he bid for the contract to build a quay at Castro Marim; the Chapter of the Cathedral at Faro sought his advice on the building of a clock tower.
In 1764, Diogo Tavares moved to Lagoa, and where he died in 1765 and he was buried in the Igreja Matriz of Lagoa.
Summary
The decoration which Diogo Tavares applied to his work sometimes took a natural form (the window cornices of the Palácio da Galeria) and sometimes showed the arms of his patron (Casa da Horta de Baixo). He was an expert in the carving of leaves, putti, flowers, phoenix, dolphins and shells. In terms of restoration, he applied his skills to Nª Srª da Graça, the churches of São José and São Pedro and the Palácio da Galeria in Tavira and Santo António do Alto in Faro.
Diogo Tavares de Ataíde was a builder of immense influence in eighteenth century Faro and Tavira. He appears to have been the master mason of choice for many prestigious projects as a versatile professional and an apostle for the new baroque style arriving in the Algarve. As for the High Court judgement against him in 1760, we can only speculate on the reasons for it, and records of the process show that he was far from universally popular; but we can say that after the judgement, Diogo Tavares´s professional reputation was so damaged that he never again undertook any further work of importance.
Only recently has the value of Diogo Tavares´s contribution to the built environment been recognised. This recognition is based in Tavira´s new confidence in opening the doors of its churches for the appreciation of the general public. And our thanks must also go to Dr Daniel Santana whose monograph on this influential Algarvian architect has served to open our eyes to the beauty of the built environment in the town of Tavira and in the city of Faro.
